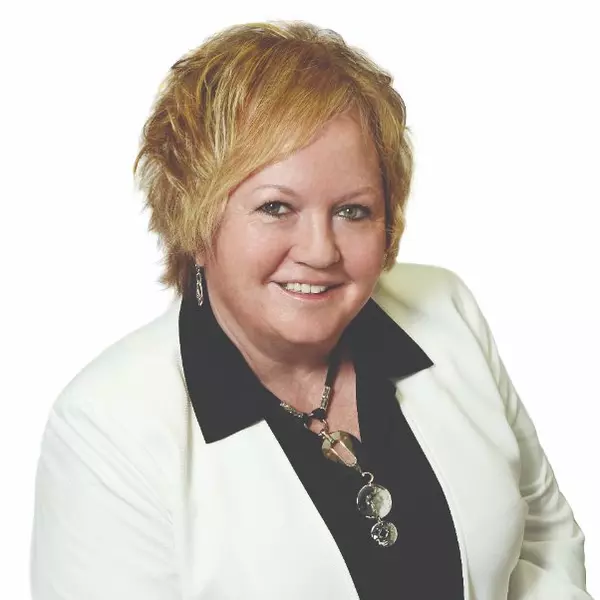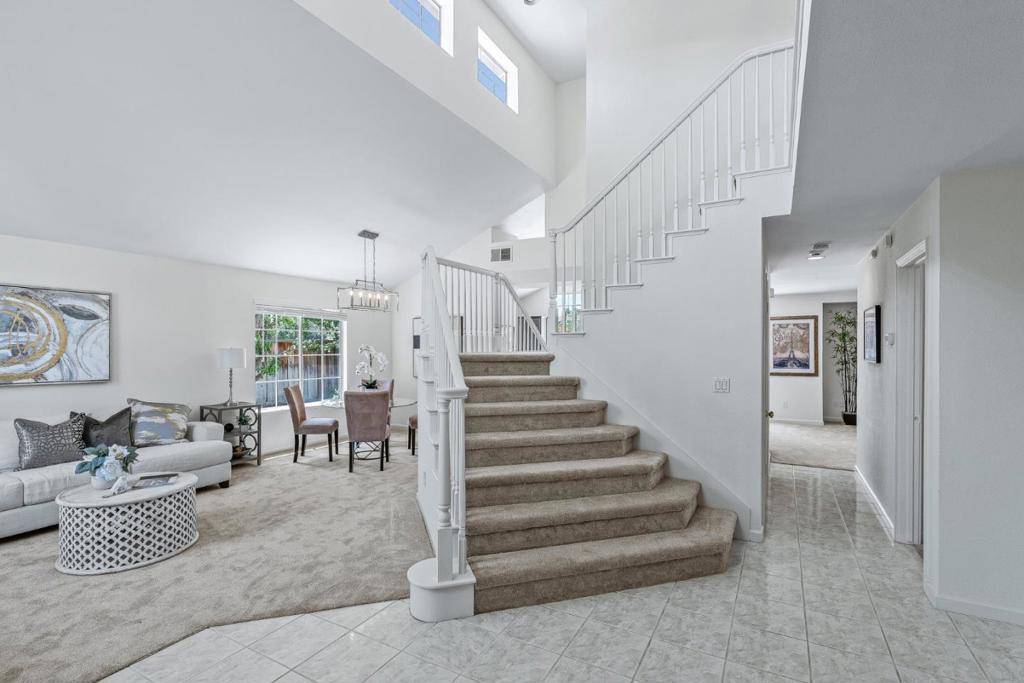$2,250,000
$2,298,888
2.1%For more information regarding the value of a property, please contact us for a free consultation.
4 Beds
3 Baths
2,097 SqFt
SOLD DATE : 07/18/2025
Key Details
Sold Price $2,250,000
Property Type Single Family Home
Sub Type Single Family Residence
Listing Status Sold
Purchase Type For Sale
Square Footage 2,097 sqft
Price per Sqft $1,072
MLS Listing ID ML82009164
Sold Date 07/18/25
Bedrooms 4
Full Baths 3
HOA Y/N No
Year Built 1996
Lot Size 0.280 Acres
Property Sub-Type Single Family Residence
Property Description
Welcome to your dream home! Nestled in a highly sought-after California Oak Creek neighborhood near the prestigious Silver Creek Country Club, this stunning 4-bedroom, 3-bath residence offers the perfect blend of comfort, style, and functionality. The first floor includes 1-bedroom and 1-full bath. Step inside to find fresh interior and exterior paint, brand-new carpet, and soaring vaulted ceilings that fill the spacious living room with natural light. The modern kitchen is a chefs delight, featuring tile floors, a center island, and all appliances included ideal for everyday living and effortless entertaining. Cozy up in the family room with a fireplace, or retreat to the luxurious main bedroom suite boasting a vaulted ceiling, walk-in closet, and spa-like en-suite bathroom with dual vanities, a soaking tub, and a separate shower. Enjoy year-round comfort with central heat and A/C, plus the convenience of an in-unit laundry room complete with washer and dryer. The serene backyard is your private oasis featuring a relaxing patio, mature fruit trees, breathtaking views, and a handy storage shed. Additional highlights include attached 3-car garage and generous driveway parking. This is a rare opportunity to own a beautifully updated home in an unbeatable location.
Location
State CA
County Santa Clara
Area 699 - Not Defined
Zoning R1
Interior
Heating Central
Cooling Central Air
Flooring Carpet, Tile
Fireplaces Type Family Room
Fireplace Yes
Appliance Dishwasher, Electric Oven, Gas Cooktop, Disposal, Refrigerator
Exterior
Garage Spaces 3.0
Garage Description 3.0
View Y/N Yes
View Hills, Mountain(s)
Roof Type Concrete,Tile
Total Parking Spaces 3
Building
Story 2
Foundation Slab
Sewer Public Sewer
Water Public
New Construction No
Schools
School District Other
Others
Tax ID 66045032
Financing Conventional
Special Listing Condition Standard
Read Less Info
Want to know what your home might be worth? Contact us for a FREE valuation!

Our team is ready to help you sell your home for the highest possible price ASAP

Bought with Jean O'Young Bay One Realty
"My job is to find and attract mastery-based agents to the office, protect the culture, and make sure everyone is happy! "






