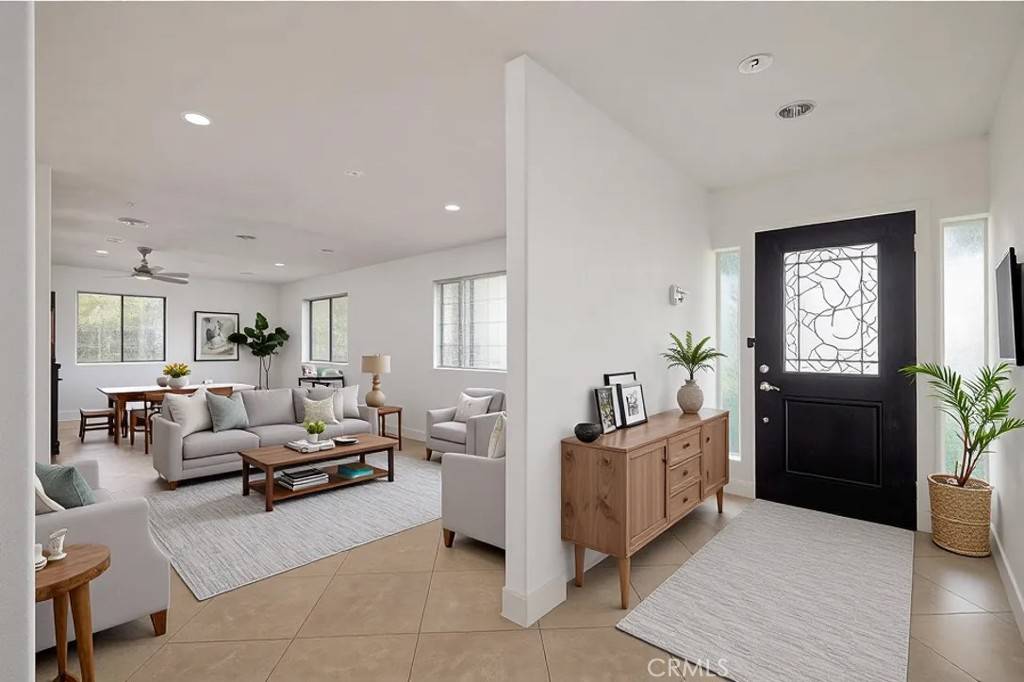3 Beds
2 Baths
2,210 SqFt
3 Beds
2 Baths
2,210 SqFt
Key Details
Property Type Single Family Home
Sub Type Single Family Residence
Listing Status Active
Purchase Type For Sale
Square Footage 2,210 sqft
Price per Sqft $316
MLS Listing ID SW25098404
Bedrooms 3
Full Baths 2
HOA Y/N No
Year Built 1991
Lot Size 0.860 Acres
Property Sub-Type Single Family Residence
Property Description
This single-story home features three spacious bedrooms, two full bathrooms, and hard surface flooring throughout. Two oversized living rooms, each with its own fireplace, provide plenty of space to relax or entertain. The remodeled kitchen includes a large island with seating for six, pendant lighting, a farmhouse sink with a large picture window, pot filler above the stove, and built-in wine fridge.
Adjacent to the kitchen is a utility area that leads to an oversized laundry room and a large walk-in pantry. Two bedrooms are oversized with new vinyl flooring, while the third features tile. The primary suite includes double French doors to the backyard, dual vanities, a soaking tub, and a separate shower with a rain shower head.
French doors open to a large fenced backyard with a covered patio and shade sails—perfect for outdoor living. A two-car garage is paired with a gated driveway that provides direct access to the rear of the property. Located near the 10 Freeway, this home offers privacy, functionality, and incredible potential.
Location
State CA
County Riverside
Area 263 - Banning/Beaumont/Cherry Valley
Rooms
Main Level Bedrooms 3
Interior
Interior Features Breakfast Bar, Ceiling Fan(s), Eat-in Kitchen, Granite Counters, All Bedrooms Down, Bedroom on Main Level, Main Level Primary, Utility Room, Walk-In Pantry, Walk-In Closet(s)
Heating Central, Fireplace(s)
Cooling Central Air
Flooring Tile, Vinyl
Fireplaces Type Multi-Sided, Wood Burning
Fireplace Yes
Appliance Dishwasher, Gas Range, Microwave, Refrigerator, Range Hood
Laundry Inside, Laundry Room
Exterior
Parking Features Door-Single, Driveway, Garage Faces Front, Garage, Oversized, RV Potential, RV Access/Parking
Garage Spaces 2.0
Garage Description 2.0
Fence Chain Link
Pool None
Community Features Foothills, Hiking, Horse Trails
View Y/N Yes
View Hills, Mountain(s), Pasture
Roof Type Shingle
Porch Rear Porch, Covered, Front Porch, Patio
Attached Garage Yes
Total Parking Spaces 2
Private Pool No
Building
Lot Description Back Yard, Front Yard, Level, Rectangular Lot, Value In Land, Yard
Dwelling Type House
Faces South
Story 1
Entry Level One
Sewer Public Sewer
Water Public
Architectural Style Ranch
Level or Stories One
New Construction No
Schools
High Schools Banning
School District Banning Unified
Others
Senior Community No
Tax ID 538250023
Acceptable Financing Cash, Cash to Existing Loan, Conventional, FHA, VA Loan
Horse Feature Riding Trail
Listing Terms Cash, Cash to Existing Loan, Conventional, FHA, VA Loan
Special Listing Condition Standard

"My job is to find and attract mastery-based agents to the office, protect the culture, and make sure everyone is happy! "






