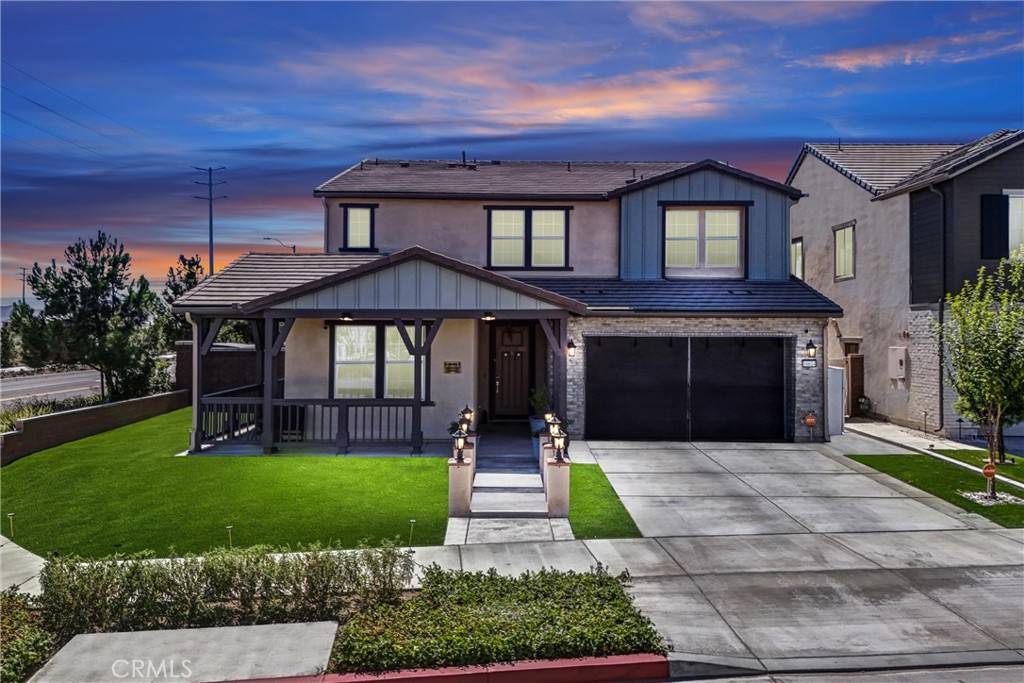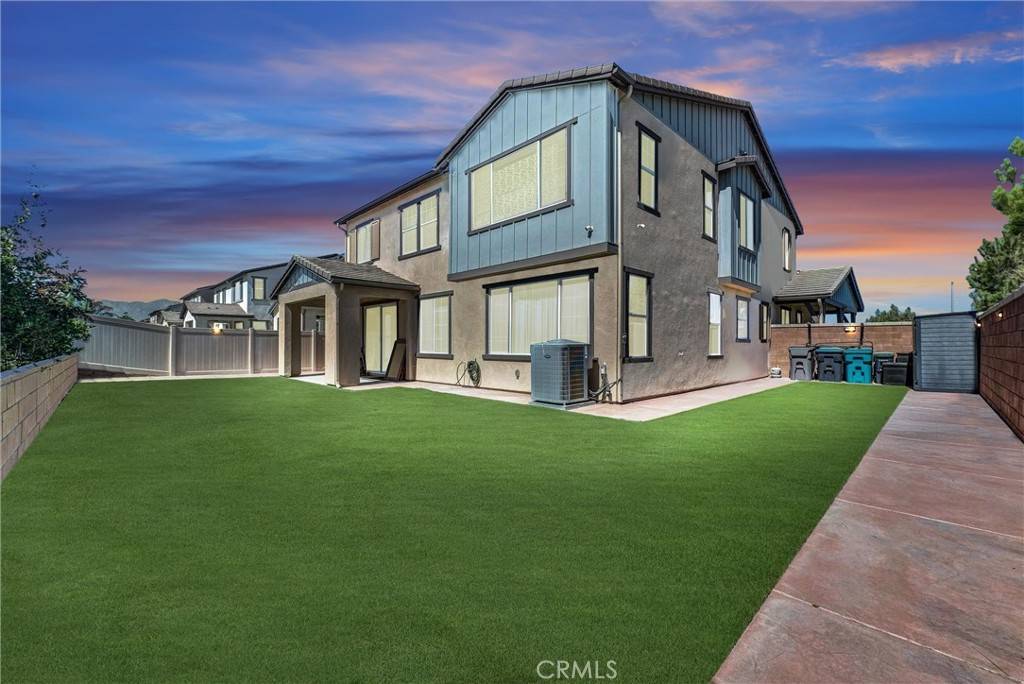5 Beds
5 Baths
3,346 SqFt
5 Beds
5 Baths
3,346 SqFt
OPEN HOUSE
Sat Jul 19, 12:00pm - 3:00pm
Sun Jul 20, 12:00pm - 3:00pm
Key Details
Property Type Single Family Home
Sub Type Single Family Residence
Listing Status Active
Purchase Type For Sale
Square Footage 3,346 sqft
Price per Sqft $382
MLS Listing ID OC25155984
Bedrooms 5
Full Baths 4
Half Baths 1
Condo Fees $81
HOA Fees $81/mo
HOA Y/N Yes
Year Built 2022
Lot Size 6,568 Sqft
Property Sub-Type Single Family Residence
Property Description
Freshly painted on the exterior and featuring fully paid-off solar panels, this energy-efficient home is truly turnkey and move-in ready. Soaring high ceilings on both the first and second floors create an open and airy ambiance throughout.
Step inside to a bright, flowing layout that leads you to a gourmet kitchen—a chef's dream featuring quartz countertops, walk-in Pantry, an oversized island, brand-new stainless steel appliances, dual ovens, a butler's pantry, and ample cabinetry. For added convenience, a custom second kitchen in the garage helps keep your main kitchen pristine during prep or entertaining.
The multi-generational suite on the lower level is ideal for extended family, guests, or a private office. Upstairs, enjoy generously sized bedrooms, beautifully finished bathrooms, and abundant natural light. The epoxy-finished 2-car garage includes built-in cabinetry, a water softener system, and an electric car charger—adding comfort and convenience to your daily routine.
Both the front and backyards are fully landscaped with low-maintenance turf, giving the home a clean, polished look while helping you save on water bills. Located in a highly desirable Chino neighborhood, you'll enjoy close proximity to top-rated schools, parks, shopping centers, and restaurants, along with easy access to the 15, 91, and 71 freeways.
With low HOA fees, extensive upgrades, and the peace of mind of paid-off solar, this home is a true gem.
Don't miss this opportunity—schedule your private tour today and discover all the features and thoughtful touches this exceptional home has to offer.
Location
State CA
County San Bernardino
Area 681 - Chino
Rooms
Main Level Bedrooms 2
Interior
Interior Features Breakfast Bar, Ceiling Fan(s), Separate/Formal Dining Room, Bedroom on Main Level, Main Level Primary, Walk-In Closet(s)
Heating Central
Cooling Central Air
Fireplaces Type Living Room
Fireplace Yes
Appliance Built-In Range, Dishwasher, Disposal, Gas Range, Microwave, Range Hood, Water Softener, Dryer, Washer
Laundry Washer Hookup, Gas Dryer Hookup, Inside, Laundry Room, Upper Level
Exterior
Garage Spaces 3.0
Garage Description 3.0
Pool Association
Community Features Street Lights, Sidewalks
Utilities Available Cable Available, Electricity Available, Sewer Connected, Water Connected
Amenities Available Clubhouse, Fitness Center, Outdoor Cooking Area, Barbecue, Picnic Area, Pool, Spa/Hot Tub, Tennis Court(s)
View Y/N No
View None
Total Parking Spaces 3
Private Pool No
Building
Lot Description Back Yard, Corner Lot, Front Yard, Yard
Dwelling Type House
Story 2
Entry Level Two
Sewer Public Sewer
Water Public
Level or Stories Two
New Construction No
Schools
High Schools Chino Hills
School District Chino Valley Unified
Others
HOA Name Preserve Master Community corp
Senior Community No
Tax ID 1057411790000
Acceptable Financing Cash, Cash to Existing Loan, Cash to New Loan, Conventional, FHA
Listing Terms Cash, Cash to Existing Loan, Cash to New Loan, Conventional, FHA
Special Listing Condition Standard

"My job is to find and attract mastery-based agents to the office, protect the culture, and make sure everyone is happy! "






