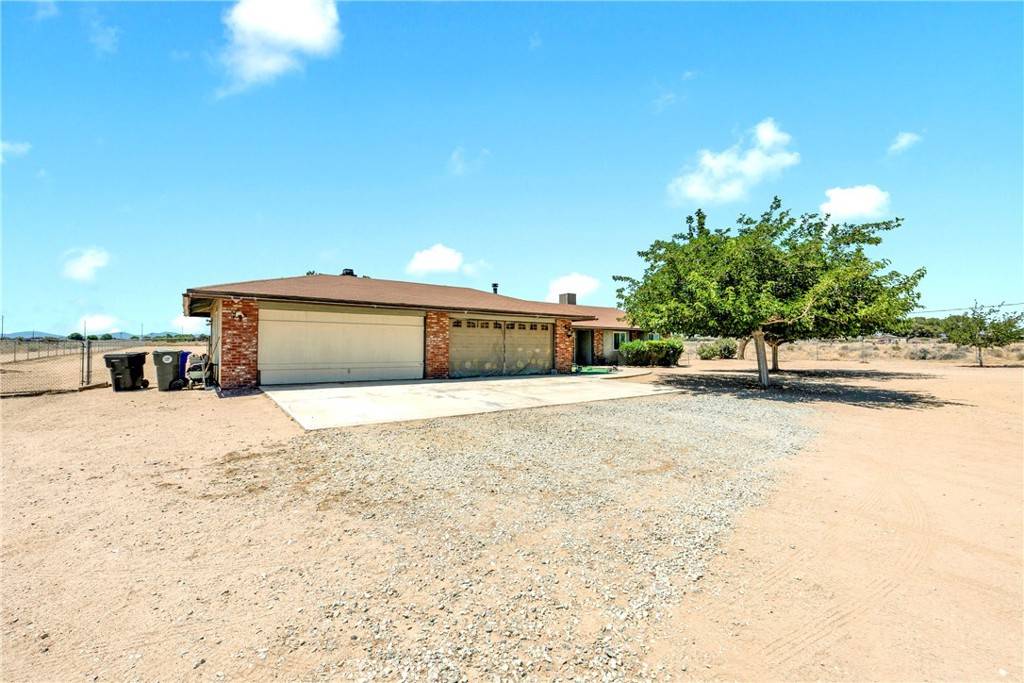3 Beds
2 Baths
2,011 SqFt
3 Beds
2 Baths
2,011 SqFt
OPEN HOUSE
Sun Jul 20, 11:00am - 3:00pm
Key Details
Property Type Single Family Home
Sub Type Single Family Residence
Listing Status Active
Purchase Type For Sale
Square Footage 2,011 sqft
Price per Sqft $248
MLS Listing ID HD25142734
Bedrooms 3
Full Baths 2
HOA Y/N No
Year Built 1985
Lot Size 2.500 Acres
Property Sub-Type Single Family Residence
Property Description
Welcome to 13237 Smoke Tree Street – a rare single-story Ranch Style home situated on a generous 2.5-acre flat lot in the desirable High Desert. Offering space, comfort, and flexibility, this property features 3 bedrooms, 2 bathrooms, a large family room with a cozy fireplace, a bonus room, a dedicated office, and an interior storage room.
Step inside to find a well-designed layout that includes a bright living room, a separate family room with a fireplace and direct access to the backyard, and a functional kitchen with ample storage and prep space. The bonus room can be used as a guest room, game room, or additional workspace. The office is perfect for remote work or study, and the indoor storage room keeps your home neat and organized.
The expansive 2.5-acre lot offers endless possibilities – ideal for RV parking, toys, gardening, horses, or future additions. Enjoy peace and privacy with plenty of room to grow, while still being close to schools, shopping, and the 15 Freeway for easy commuting.
Don't miss this unique opportunity to own a versatile property with land and multiple living spaces – schedule your private showing today!
Location
State CA
County San Bernardino
Area Vic - Victorville
Zoning 93/6
Rooms
Main Level Bedrooms 3
Interior
Interior Features All Bedrooms Down
Heating Fireplace(s), Propane, Wood Stove
Cooling See Remarks
Fireplaces Type Family Room
Fireplace Yes
Laundry Electric Dryer Hookup, Inside, Laundry Room
Exterior
Garage Spaces 2.0
Garage Description 2.0
Pool None
Community Features Suburban
Utilities Available Electricity Available, Propane, Phone Available, Water Available
View Y/N No
View None
Total Parking Spaces 2
Private Pool No
Building
Lot Description Lot Over 40000 Sqft
Dwelling Type House
Story 1
Entry Level One
Sewer Septic Type Unknown
Water Public
Level or Stories One
New Construction No
Schools
School District Victor Valley Unified
Others
Senior Community No
Tax ID 0405072110000
Acceptable Financing Cash, Cash to New Loan, Conventional, 1031 Exchange, FHA, Submit, VA Loan
Listing Terms Cash, Cash to New Loan, Conventional, 1031 Exchange, FHA, Submit, VA Loan
Special Listing Condition Standard

"My job is to find and attract mastery-based agents to the office, protect the culture, and make sure everyone is happy! "






