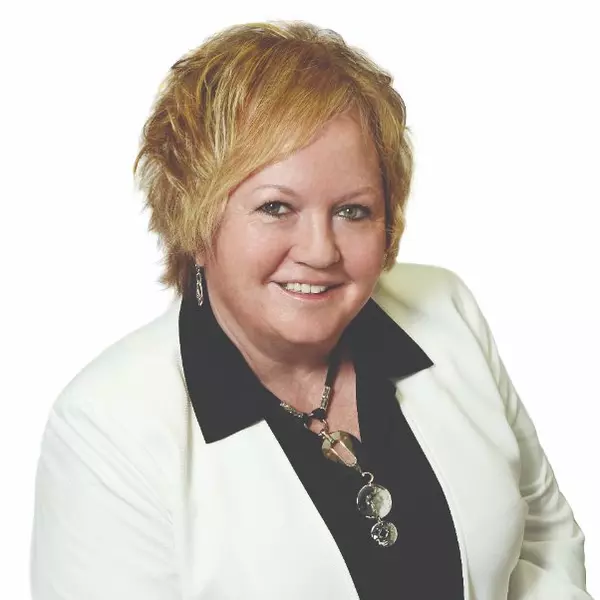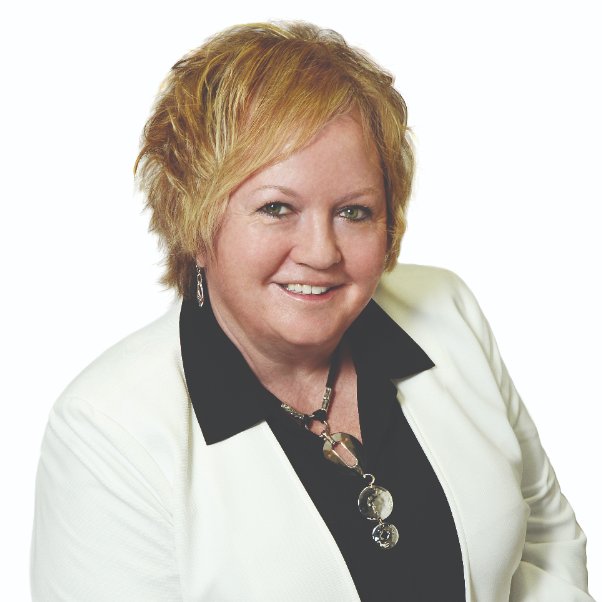
1 Bed
1 Bath
416 SqFt
1 Bed
1 Bath
416 SqFt
Key Details
Property Type Single Family Home
Sub Type Cabin
Listing Status Active
Purchase Type For Sale
Square Footage 416 sqft
Price per Sqft $757
MLS Listing ID JT25201650
Bedrooms 1
Full Baths 1
Construction Status Turnkey
HOA Y/N No
Year Built 1959
Lot Size 4.698 Acres
Property Sub-Type Cabin
Property Description
The interior of this ergo-cabin is well equipped and shares a strong accent material theme of Black and Gold. The galley kitchen preserves head space and window views with under counter Summit appliances; Dishwasher, Fridge, oven/stove, topped with black marble quartz and maximizes storage with and the reverse interior wall is all tall white cabinetry in glossy euro style to reflect light.
Clerestory windows provide the bath with natural light, the Black and Gold accent theme continues, and it centers on a large mirror slab marble quartz shower, it also houses a compact over/under laundry system.
Living and Bedroom spaces are smartly combined. Entertainment systems are overshadowed by picture windows and views. Cushy seating, dining seating, or just space to sleep in with black out rolling blinds. Fire features, innocuous tracked lighting and beamed wooded ceilings provide soft indirect glow, shadows and architectural interest.
Temperature controlled interiors offer comfort, outdoor spaces offer the ranges of life. The exterior of this cabin is protected for all seasons, with an eternal standing seam metal roof. The cabin is elevated with patios and walkways all around. While the sun sets west, the desert offers a special treat, anti-sunset, a full rainbow of colors to the east which it enjoys from a chase, a hot tub, a pool, and wait for the stars to rise.
This Cabin is a Top 1% Producing Airbnb according to Airdna at nearly ninety percent occupancy, 2024 grossed 82K, All info in supplements. Home comes furnished with equitable offers. EV Charge, Recreation Cabin Converted to Single Family Residence. Sale includes additional parcel totaling in 4.7 Acres
Location
State CA
County San Bernardino
Area Dc710 - Desert Heights
Zoning RL
Rooms
Main Level Bedrooms 1
Interior
Interior Features Beamed Ceilings, Brick Walls, Cathedral Ceiling(s), Furnished, Open Floorplan, Quartz Counters, All Bedrooms Down, Galley Kitchen, Main Level Primary
Heating Electric, Heat Pump, Propane, Wood Stove, Zoned
Cooling Ductless, Electric, High Efficiency, Zoned
Flooring Concrete
Fireplaces Type Insert, Family Room, Propane, Wood Burning Stove
Inclusions Furnished
Fireplace Yes
Appliance Dishwasher, Disposal, Microwave, Propane Oven, Propane Range, Propane Water Heater, Refrigerator, Tankless Water Heater, Dryer, Washer
Laundry Electric Dryer Hookup, Gas Dryer Hookup, Inside
Exterior
Exterior Feature Lighting
Parking Features Driveway, Electric Vehicle Charging Station(s), Gravel, Private, RV Access/Parking
Pool Above Ground, Pool Cover, Permits, Private
Community Features Foothills, Hiking, Horse Trails, Near National Forest, Preserve/Public Land, Rural, Valley
Utilities Available Electricity Connected, Propane, Water Connected
View Y/N Yes
View City Lights, Desert, Hills, Mountain(s), Panoramic, Valley
Roof Type Metal
Porch Concrete
Private Pool Yes
Building
Lot Description Desert Back, Desert Front, Gentle Sloping, Horse Property, Rectangular Lot
Dwelling Type Cabin
Faces South
Story 1
Entry Level One
Foundation Slab
Sewer Septic Tank
Water Public
Architectural Style Cottage, Modern
Level or Stories One
New Construction No
Construction Status Turnkey
Schools
School District Morongo Unified
Others
Senior Community No
Tax ID 0610171090000
Security Features Carbon Monoxide Detector(s),Key Card Entry,Smoke Detector(s)
Acceptable Financing Cash, Conventional, FHA, Submit, USDA Loan, VA Loan
Horse Property Yes
Listing Terms Cash, Conventional, FHA, Submit, USDA Loan, VA Loan
Special Listing Condition Standard


"My job is to find and attract mastery-based agents to the office, protect the culture, and make sure everyone is happy! "






