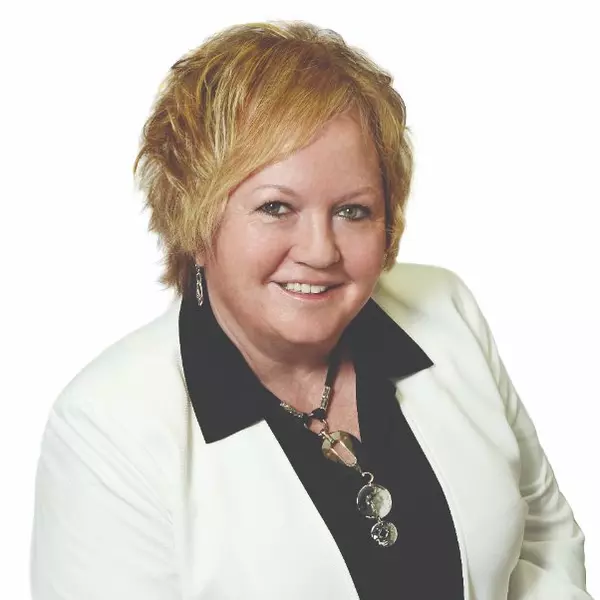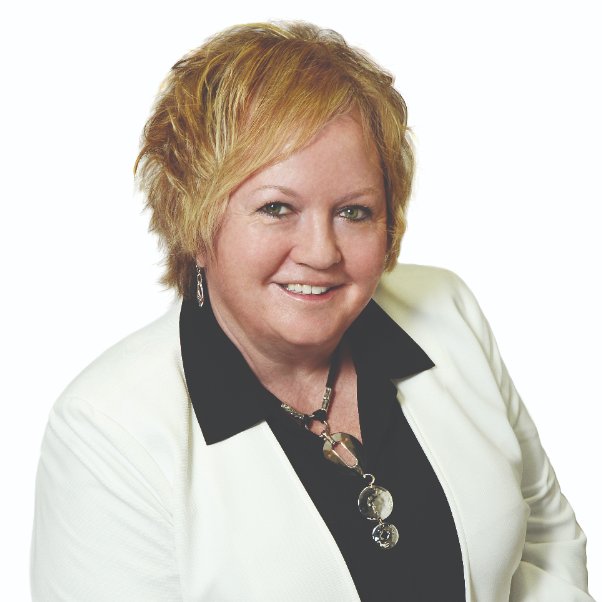
6 Beds
7 Baths
5,974 SqFt
6 Beds
7 Baths
5,974 SqFt
Key Details
Property Type Single Family Home
Sub Type Single Family Residence
Listing Status Active
Purchase Type For Sale
Square Footage 5,974 sqft
Price per Sqft $602
MLS Listing ID PW25216262
Bedrooms 6
Full Baths 6
Half Baths 1
HOA Y/N No
Year Built 2001
Lot Size 0.266 Acres
Property Sub-Type Single Family Residence
Property Description
Location
State CA
County Orange
Area Vdv - Vista Del Verde
Rooms
Main Level Bedrooms 1
Interior
Interior Features Breakfast Bar, Built-in Features, Breakfast Area, Cathedral Ceiling(s), Separate/Formal Dining Room, Multiple Staircases, Open Floorplan, Pantry, Quartz Counters, Recessed Lighting, Bar, Bedroom on Main Level, Primary Suite, Walk-In Pantry, Walk-In Closet(s)
Heating Central
Cooling Central Air
Flooring Carpet, Laminate, Tile
Fireplaces Type Family Room, Living Room, Primary Bedroom
Fireplace Yes
Appliance 6 Burner Stove, Barbecue, Double Oven, Dishwasher, Freezer, Disposal, Gas Range, Refrigerator, Water Heater
Laundry Inside, Laundry Room
Exterior
Exterior Feature Rain Gutters
Parking Features Direct Access, Garage Faces Front, Garage
Garage Spaces 3.0
Garage Description 3.0
Pool In Ground, Private
Community Features Biking, Curbs, Golf, Gutter(s), Hiking, Horse Trails, Street Lights, Suburban, Sidewalks, Park
View Y/N Yes
View Catalina, City Lights, Hills, Mountain(s), Ocean, Panoramic, Peek-A-Boo, Trees/Woods
Roof Type Tile
Porch Covered, Front Porch
Total Parking Spaces 5
Private Pool Yes
Building
Lot Description 0-1 Unit/Acre, Cul-De-Sac, Front Yard, Near Park, Sprinkler System
Dwelling Type House
Story 2
Entry Level Two
Foundation Slab
Sewer Public Sewer
Water Public
Architectural Style Contemporary
Level or Stories Two
New Construction No
Schools
Elementary Schools Lakeview
Middle Schools Yorba Linda
High Schools El Dorado
School District Placentia-Yorba Linda Unified
Others
Senior Community No
Tax ID 32227320
Security Features Carbon Monoxide Detector(s),Smoke Detector(s)
Acceptable Financing Cash, Conventional, Submit
Listing Terms Cash, Conventional, Submit
Special Listing Condition Standard
Virtual Tour https://my.matterport.com/show/?m=o25QrCiQWK5&brand=0


"My job is to find and attract mastery-based agents to the office, protect the culture, and make sure everyone is happy! "






