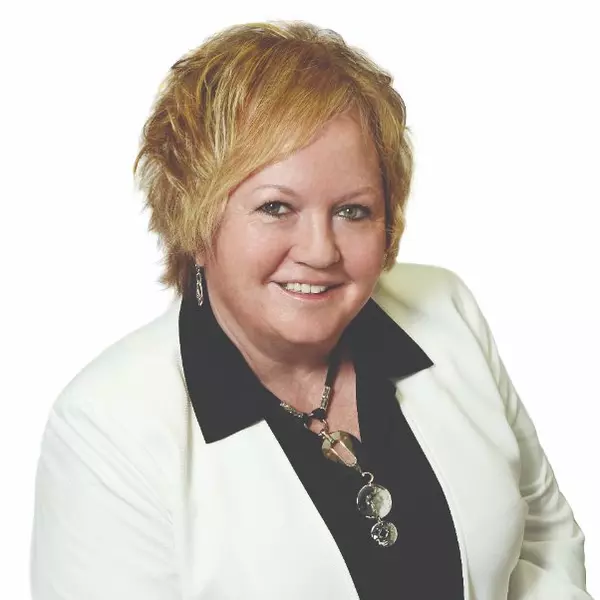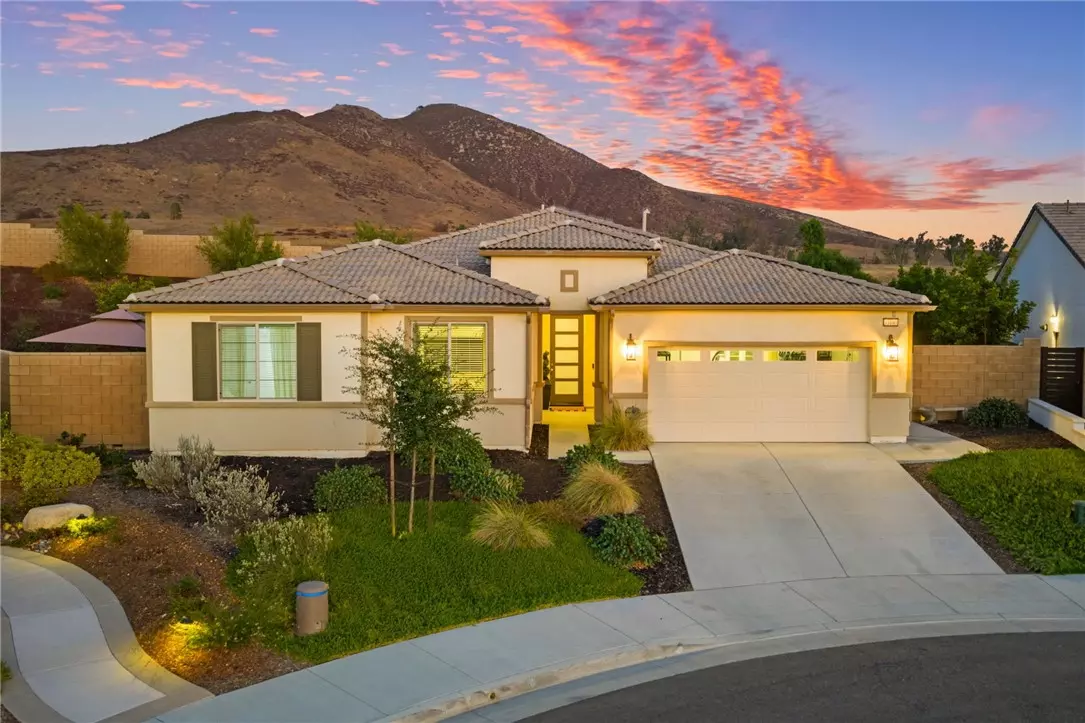
4 Beds
4 Baths
2,641 SqFt
4 Beds
4 Baths
2,641 SqFt
Key Details
Property Type Single Family Home
Sub Type Single Family Residence
Listing Status Active
Purchase Type For Sale
Square Footage 2,641 sqft
Price per Sqft $312
MLS Listing ID SW25199370
Bedrooms 4
Full Baths 4
Construction Status Turnkey
HOA Y/N No
Year Built 2020
Lot Size 0.310 Acres
Property Sub-Type Single Family Residence
Property Description
At the heart of the home, the open-concept layout seamlessly blends the living, dining, and kitchen areas. The gourmet kitchen showcases stainless steel appliances, sleek cabinetry, elegant countertops, and a large island—ideal for cooking, entertaining, or casual meals. The living room offers a cozy fireplace and abundant natural light, creating a warm and welcoming atmosphere.
The primary suite features a spa-like bathroom with dual vanities, a soaking tub, separate shower, and walk-in closet. Additional bedrooms and the in-law suite provide flexible space for family, guests, or extended stays. The home also includes a dedicated office, perfect for working or learning from home. Enjoy the benefits of solar power, keeping energy costs low and efficiency high.
Step outside to the oversized backyard, offering endless potential. There's plenty of room for RV parking, a pool, or even building an ADU/guest home—making this property as versatile as it is beautiful. A 3-car garage provides ample parking and storage.
Located in a desirable Winchester neighborhood with no HOA and within the sought-after Temecula School District, this home combines luxury, practicality, and modern comfort.
Don't miss your chance to own this exceptional property—schedule your private showing today!
Location
State CA
County Riverside
Area Srcar - Southwest Riverside County
Rooms
Main Level Bedrooms 5
Interior
Interior Features Breakfast Bar, Ceiling Fan(s), Separate/Formal Dining Room, Eat-in Kitchen, High Ceilings, In-Law Floorplan, Living Room Deck Attached, Open Floorplan, Pantry, Recessed Lighting, See Remarks, Storage, All Bedrooms Down, Bedroom on Main Level, Main Level Primary, Walk-In Closet(s)
Heating Central
Cooling Central Air
Flooring Laminate, See Remarks
Fireplaces Type Electric, Living Room
Fireplace Yes
Appliance Dishwasher, Exhaust Fan, Gas Cooktop, Disposal, Gas Oven, Gas Range, Gas Water Heater, Ice Maker, Microwave, Range Hood, Tankless Water Heater
Laundry Laundry Room
Exterior
Parking Features Driveway, Driveway Up Slope From Street, Garage Faces Front, Garage, RV Potential, See Remarks
Garage Spaces 3.0
Garage Description 3.0
Fence Block, Excellent Condition, New Condition, See Remarks, Vinyl
Pool None
Community Features Hiking, Storm Drain(s), Street Lights, Sidewalks
Utilities Available Cable Connected, Electricity Connected, Natural Gas Connected, Phone Connected, Sewer Connected, Water Connected
View Y/N No
View None
Roof Type Concrete
Accessibility None, See Remarks
Porch Rear Porch, Concrete, Front Porch
Total Parking Spaces 3
Private Pool No
Building
Lot Description Back Yard, Cul-De-Sac, Front Yard, Garden, Landscaped, Sprinkler System, Trees
Dwelling Type House
Story 1
Entry Level One
Foundation Slab
Sewer Public Sewer
Water Public
Architectural Style Contemporary
Level or Stories One
New Construction No
Construction Status Turnkey
Schools
School District Temecula Unified
Others
Senior Community No
Tax ID 476520013
Security Features Carbon Monoxide Detector(s),Fire Sprinkler System,Smoke Detector(s)
Acceptable Financing Cash, Cash to New Loan, Conventional, FHA, VA Loan
Listing Terms Cash, Cash to New Loan, Conventional, FHA, VA Loan
Special Listing Condition Standard


"My job is to find and attract mastery-based agents to the office, protect the culture, and make sure everyone is happy! "






