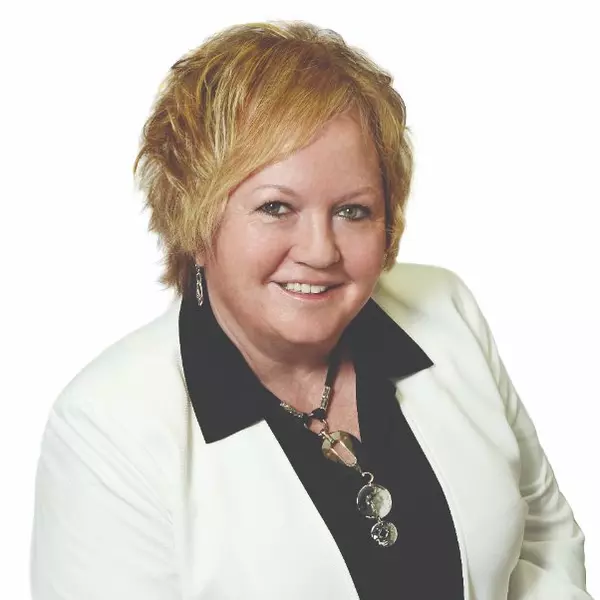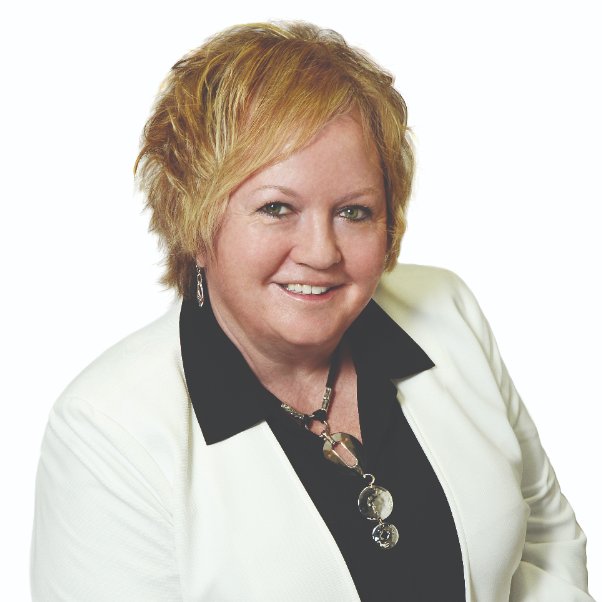
4 Beds
2 Baths
2,019 SqFt
4 Beds
2 Baths
2,019 SqFt
Open House
Sat Sep 27, 12:00pm - 3:00pm
Sun Sep 28, 1:00pm - 4:00pm
Key Details
Property Type Single Family Home
Sub Type Single Family Residence
Listing Status Active
Purchase Type For Sale
Square Footage 2,019 sqft
Price per Sqft $1,238
MLS Listing ID ML82022976
Bedrooms 4
Full Baths 2
HOA Y/N No
Year Built 1959
Lot Size 7,784 Sqft
Property Sub-Type Single Family Residence
Property Description
Location
State CA
County Santa Clara
Area 699 - Not Defined
Zoning R1-8
Interior
Interior Features Walk-In Closet(s)
Cooling Central Air
Flooring Tile, Wood
Fireplaces Type Living Room
Fireplace Yes
Appliance Dishwasher, Disposal, Microwave, Refrigerator, Range Hood, Vented Exhaust Fan
Exterior
Garage Spaces 2.0
Garage Description 2.0
View Y/N No
Roof Type Composition
Total Parking Spaces 2
Building
Story 1
Foundation Concrete Perimeter
Sewer Public Sewer
Water Public
New Construction No
Schools
Elementary Schools Other
Middle Schools Price Charter
High Schools Branham
School District Other
Others
Tax ID 44730041
Special Listing Condition Standard
Virtual Tour https://vimeo.com/1122150765


"My job is to find and attract mastery-based agents to the office, protect the culture, and make sure everyone is happy! "






