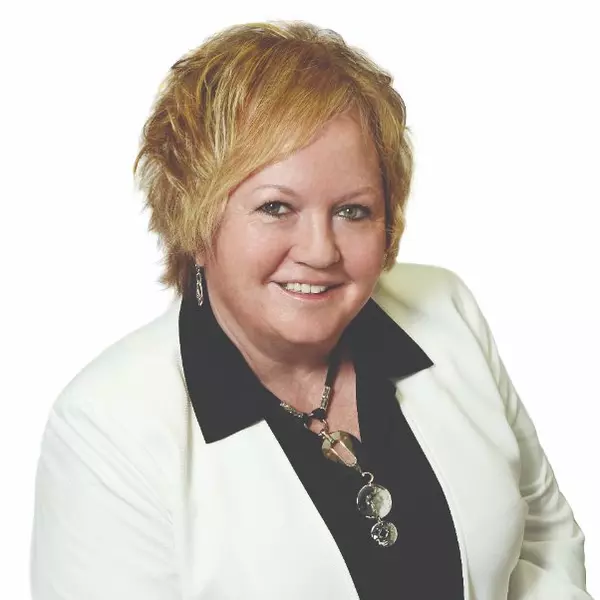$465,000
$479,000
2.9%For more information regarding the value of a property, please contact us for a free consultation.
4 Beds
2 Baths
1,564 SqFt
SOLD DATE : 01/21/2021
Key Details
Sold Price $465,000
Property Type Single Family Home
Sub Type Single Family Residence
Listing Status Sold
Purchase Type For Sale
Square Footage 1,564 sqft
Price per Sqft $297
MLS Listing ID SW20252210
Sold Date 01/21/21
Bedrooms 4
Full Baths 2
Condo Fees $85
HOA Fees $85/mo
HOA Y/N Yes
Year Built 2009
Lot Size 10,018 Sqft
Lot Dimensions Public Records
Property Sub-Type Single Family Residence
Property Description
Popular area adjacent to Murrieta City and Greer Ranch. Absolutely turnkey with fresh remodel. New Samsung stainless appliances including WiFi capable gas range with center grill/griddle! New microwave, dishwasher and huge stainless farm sink! New in style solid surface quartz counters and full back splash of subway tiles. Huge walk in pantry and laundry adjacent to kitchen. Neutral color decor. Beautiful engineered wood floor throughout with tile bath floors for a hypoallergenic home. So easy to clean! Spacious 4 bedrooms with ceiling fans plus ceiling fan in great room. Great room has fireplace and plantation shutters. New LED lighting to save energy! Large private 10,000 SF lot that has pool size back yard with wet or dry sauna large enough for 4 people. Enjoy gardening herbs and veggies with raised containers complete with drip irrigation and there are some fruit trees. The appealing landscaping in the front yard is water saving with dry river rock wash and shrubs with ground cover. The garage floor is epoxy and also EZ to clean. There are hiking trails in the hills across and down the street. Super convenient location to access either the I-15 or the 215 in a short ( on average ) 8 minute drive. Near by shopping, Inland Valley Hospital and award winning schools. This home welcomes you the minute you walk through the front door.
Location
State CA
County Riverside
Area Srcar - Southwest Riverside County
Zoning R-1
Rooms
Main Level Bedrooms 4
Interior
Interior Features Open Floorplan, Pantry, Recessed Lighting, Walk-In Pantry
Heating Central
Cooling Central Air
Fireplaces Type Living Room
Fireplace Yes
Appliance Dishwasher, ENERGY STAR Qualified Appliances, Disposal, Gas Range, Gas Water Heater, Microwave, Water Heater
Laundry Washer Hookup, Gas Dryer Hookup, Laundry Room
Exterior
Garage Spaces 2.0
Garage Description 2.0
Fence Good Condition
Pool None
Community Features Curbs, Foothills, Hiking, Street Lights, Sidewalks
Amenities Available Maintenance Grounds, Trail(s)
View Y/N Yes
View Hills, Neighborhood
Attached Garage Yes
Total Parking Spaces 2
Private Pool No
Building
Lot Description 0-1 Unit/Acre, Back Yard, Garden, Level, Sprinkler System
Story 1
Entry Level One
Sewer Public Sewer
Water Public
Level or Stories One
New Construction No
Schools
School District Lake Elsinore Unified
Others
HOA Name Montecello
Senior Community No
Tax ID 362711020
Acceptable Financing Cash, Cash to New Loan, FHA
Listing Terms Cash, Cash to New Loan, FHA
Financing VA
Special Listing Condition Standard
Read Less Info
Want to know what your home might be worth? Contact us for a FREE valuation!

Our team is ready to help you sell your home for the highest possible price ASAP

Bought with Michelle Gausepohl • Big Block Realty
"My job is to find and attract mastery-based agents to the office, protect the culture, and make sure everyone is happy! "






